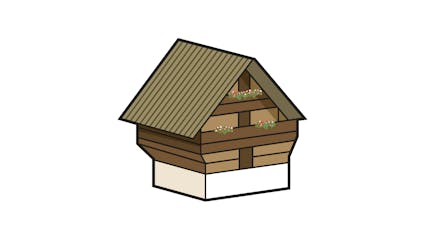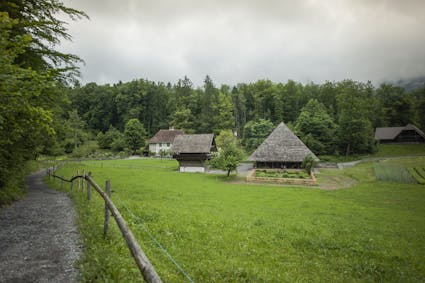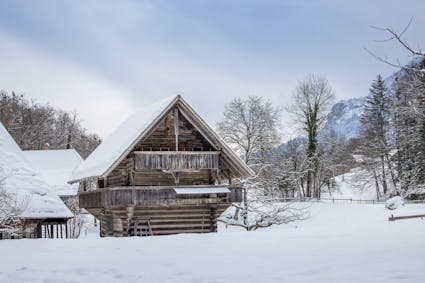322 – Granary from Kiesen Berne, 1685
The granary on the Waber farmstead formed together with oven house, woodshed and main house a typical farm unit of the upper Bernese Midlands.

Economy Buildings
The granary on the Waber farmstead formed together with oven house, woodshed and main house a typical farm unit of the upper Bernese Midlands. It was recorded in 1796 as a “triple grain storage building”. The granary was at the time already a hundred years old (building date 1685). For generations it fulfilled its primary purpose: to safely store reserves.

The only constant is change
Even earlier centuries were marked by changes, entire settlement districts were transformed. On the small scale it was the construction of individual buildings that changed. Building usages also often changed. It happened to this granary sometime after 1830: Niklaus Hugi, the current occupant, had window openings cut in the walls, and fitted it out with living and sleeping spaces. Storage and bake houses were often changed into a “stöckli”, an additional dwelling. When we rebuilt this granary in the Ballenberg Open Air-Museum, we reproduced the condition of the 17th century.

Round logs, split timbers, hewn timbers
How do you make a wall from timber felled in the forest? If the logs are stripped of bark and then notched and stacked into walls, the result is a log cabin. If they are split longitudinally in two halves by wedges, they form split timbers or truncheons: with the rounded sides facing outward and the smooth sides inward they form a building like this granary from Kiesen. If the timbers are squared up with the saw or the adze, they become squared building timbers. Dressing timbers for square timber block construction is arduous manual labour but produces weathertight and good looking walls.
Ballenberg
Swiss Open-Air Museum
Museumsstrasse 100
CH-3858 Hofstetten bei Brienz
Opening hours Administration
3 November 2025 to 8 April 2026
From Monday to Friday
8.30 am to 11.30 am
1.30 pm to 4.30 pm
Opening hours
9 April to 1 November 2026
10 am to 5 pm daily