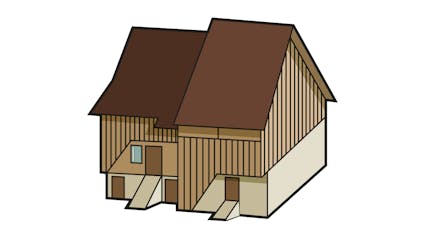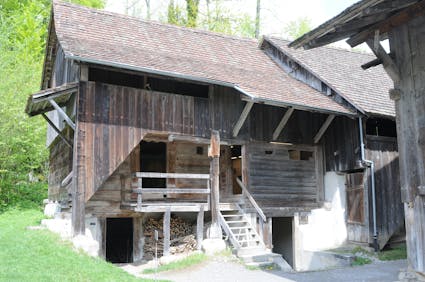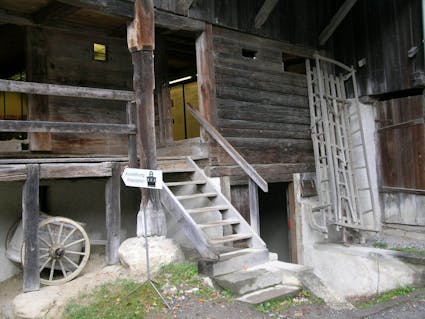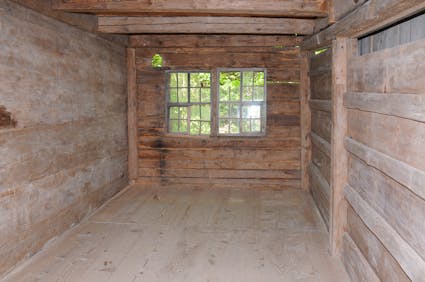642 – Row of Granaries from Tagelswangen/Lindau Zurich, 1534/1661/1819
This building complex of three silos arose over many years. It shows three different phases of construction and eight indepedent structures.

Adapt Instead of Building Anew
This building complex of three silos arose over many years. It shows three different phases of construction and eight indepedent structures. Gestation, growth and adaptation to changing needs are typical for rural building substance. Construction was so arduous that rather than afford a new building, an existing structure was altered.

Half a Century
At the present western end of the building row there is a granary with an arabesque profile over the door. The stylistically late medieval timber hut bears no date. According to dendrochronological evidence (tree ring analysis) this part of the complex was built in 1534. It is therefore the oldest dated granary in Canton Zurich.

Many Owners
The 1534 core building was raised and enlarged in 1661. At the same time an adjacent second granary was built. The space between was used as a connection and had a cellar: a row of three cellared granaries thus arose. In 1819 this utility complex was again enlarged and repaired. Nevertheless, it remained difficult to maintain the multiple owner complex. Four or five owners had shares in the buildings. Finally in 1966, in connection with a building project, the derelict triplets came under a sole ownership.
The endangered granaries in the Tagelswangen district of Lindau (which originally had belonged to the farm on the other side of the road) were rescued and re-erected in the Open-Air Museum in 1987.

Ballenberg
Swiss Open-Air Museum
Museumsstrasse 100
CH-3858 Hofstetten bei Brienz
Opening hours Administration
3 November 2025 to 8 April 2026
From Monday to Friday
8.30 am to 11.30 am
1.30 pm to 4.30 pm
Opening hours
9 April to 1 November 2026
10 am to 5 pm daily