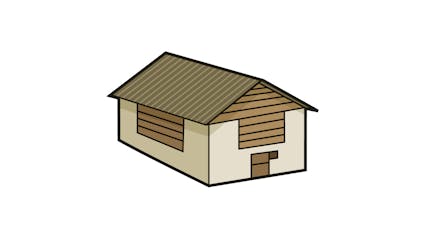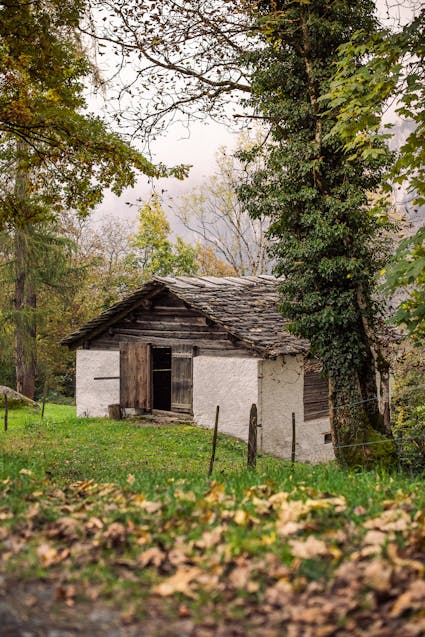1212 – Hay Barn
In the Vals valley such small barns are scattered over the landscape.

Ordinary
The stall is in the lower part of the building: a muck trench runs through the middle of the wooden floor, on the sides there is room for the livestock. They eat the hay out of mangers along the walls. The hay mow is in the upper part: a door on the uphill side gives access. Stall below, hayloft above – the usual division of this type of building.
Extraordinary
Barns with masonry cornerposts and wooden wall fi elds between are also known from other regions. What is extraordinary here are the size and massiveness of the cornerposts whilst the wooden parts are relatively small. Slabs of local stone were used for the massive roof. This building is typical for the Vals valley of the 18th–19th century. It is also found in other regions of the Grisons: Rheinwald, Bregaglia, Misox.
Lost Function
In the Vals valley such small barns are scattered over the landscape. Since self-loading haywagons now bring the winter fodder down to the larger barns in the villages, these fi eld barns are deteriorating more and more. The building displayed in the Ballenberg Open-Air Museum comes from the hamlet of Camp near Vals.

Ballenberg
Swiss Open-Air Museum
Museumsstrasse 100
CH-3858 Hofstetten bei Brienz
Opening hours Administration
3 November 2025 to 8 April 2026
From Monday to Friday
8.30 am to 11.30 am
1.30 pm to 4.30 pm
Opening hours
9 April to 1 November 2026
10 am to 5 pm daily