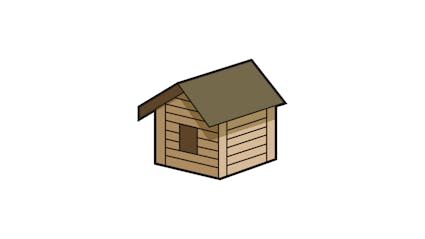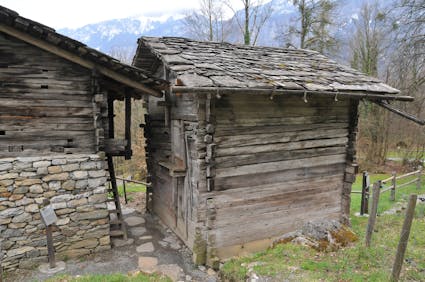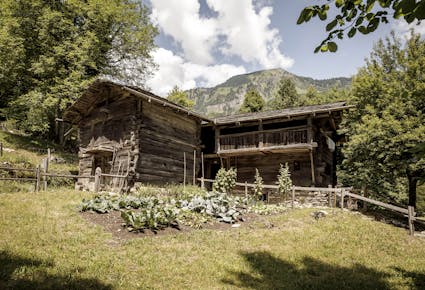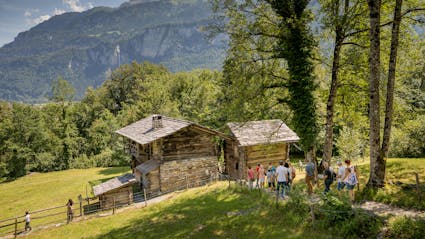1112 – Hay Barn from Blatten, Valais, 18th Century/1890
The cattle were down below and the fodder was stored above. The pig sty (1113) stood facing the window front.

Patchwork
You see it at the first glance: the walls of the gable and the middle of the building between stall and barn are made of newer wood. The rather precisely sawn and fitted portions bear the date 1890 above the stall door. On the other hand, the walls of the stall and barn are made of visibly older weathered wood, which also seems to be ill-fitted.

Valuable Building Material
It is obvious that used wood from earlier buildings was used for this one. Avalanches destroyed buildings repeatedly but usually some of the wooden parts survived the catastrophe. Or when a derelict building was broken up, part of the wood was still usable.
Making new wood for walls took a lot of work. In the Valais village of Grächen they said that when two carpenters felled a tree in the forenoon, transported it to the building site, dressed it and set it in the block wall by evening, they had done a good day’s work. This makes it easy to understand why crafts[1]men never threw away a piece of wood, however old or useless it might seem.

Building Families
At its original site, the hay barn (1112) stood right next to the farmhouse from blatten, valais (1111), just as it does in the Ballenberg Open-Air Museum today. The cattle were down below and the fodder was stored above. The pig sty (1113) stood facing the window front. The Museum took over not just some individual buildings, but a small group in a colourful tapestry of dwelling and utility buildings. This sight is present in most villages

Ballenberg
Swiss Open-Air Museum
Museumsstrasse 100
CH-3858 Hofstetten bei Brienz
Opening hours Administration
3 November 2025 to 8 April 2026
From Monday to Friday
8.30 am to 11.30 am
1.30 pm to 4.30 pm
Opening hours
9 April to 1 November 2026
10 am to 5 pm daily