511 – Farmhouse from Tentlingen, Fribourg 17th Century / 1790
When the Tentlingen house was built, field cultivation was still prevalent in the region. Enormous amounts of grain were flailed on threshing floors.
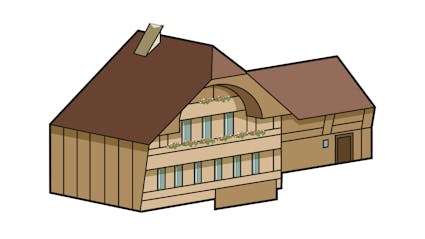
Turning a house around
When the Tentlingen house was built, field cultivation was still prevalent in the region. Enormous amounts of grain were flailed on threshing floors. Later, in this region of the pre-alps, more emphasis was placed on animal husbandry.
Dwelling, threshing floor and stall originally formed a long main facade. As a result of changing economic conditions, the longitudinally oriented building with its lowly sloped roof (which still covers the barn) was transformed. The owner, Joseph Corpataux, had the dwelling part turned 90 degrees in 1790, crosswise to the barn and stall. This lent the building an entirely different appearance.
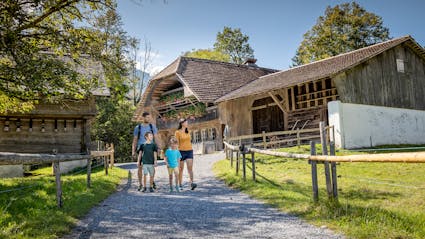
New times, new styles
At that time various smallholders afforded themselves a baroque style when renovating. The dwelling tract became more spacious and the facade suggested wealth and good taste. Details like the gable arch contributed to the impression of the modern image then fashionable.
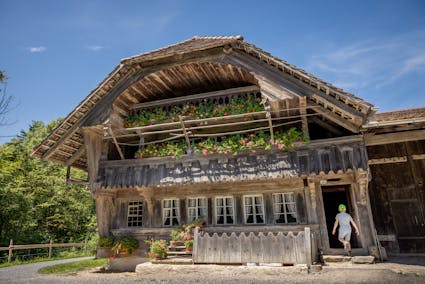
Creep hole
After a hard day’s work in winter the occupants could crawl from the warming parlour stove directly into bed. The kitchen floor was covered with sandstone slabs. Meals could be passed through an opening in the wall from the smoke-filled kitchen into the pleasantly smoke-free parlour.
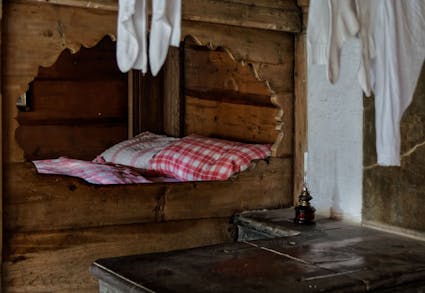
Burnout
Walls of wood or stone last for hundreds of years without major repairs as long as the roof is intact. In addition to the roof, the stove too must be replaced every few decades. When this house was rebuilt in 1790 a new stove was installed. 100 years later, many fires had burnt the stones through. The present sandstone stove dates from 1881 and lasted until 1981, when the house was taken apart for the Open-Air Museum.
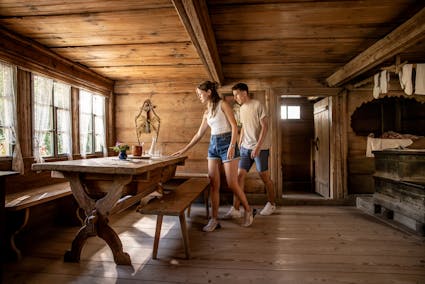
“Pure Swissness” tour
Straw twisting – delicate work with a big impact
Straw twisting is the process of twisting straw together to form sturdy cords. This delicate, precise craft requires a lot of skill and patience. Traditionally, this technique was performed by hand using simple tools. Numerous everyday and luxury products were made from the cords. Women and children usually carried out this arduous work at home in order to exchange 100 twisted cords for the meagre wage of a loaf of bread. You can see how this ancient craft is kept alive in the Farmhouse from Tentlingen FR (511).

Ballenberg
Swiss Open-Air Museum
Museumsstrasse 100
CH-3858 Hofstetten bei Brienz
Opening hours Administration
3 November 2025 to 8 April 2026
From Monday to Friday
8.30 am to 11.30 am
1.30 pm to 4.30 pm
Opening hours
9 April to 1 November 2026
10 am to 5 pm daily